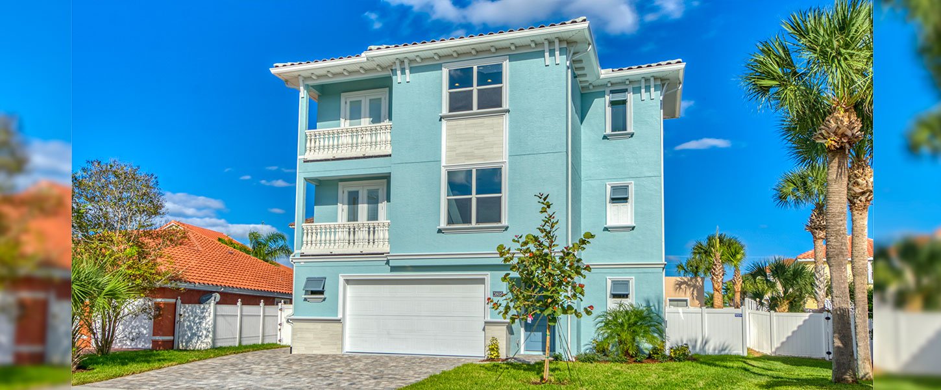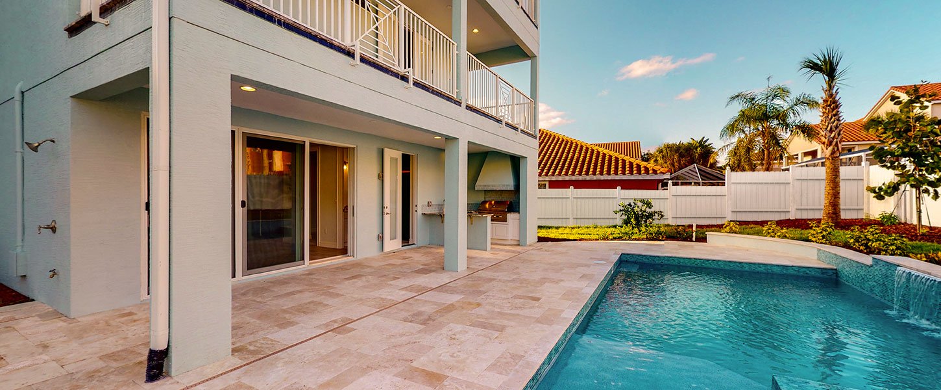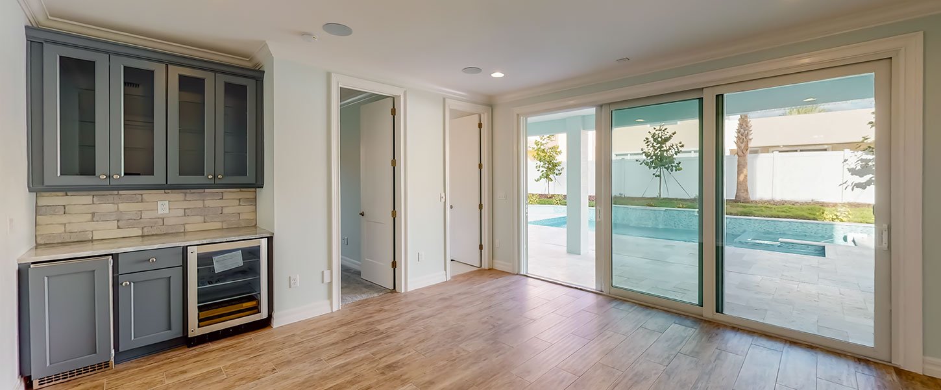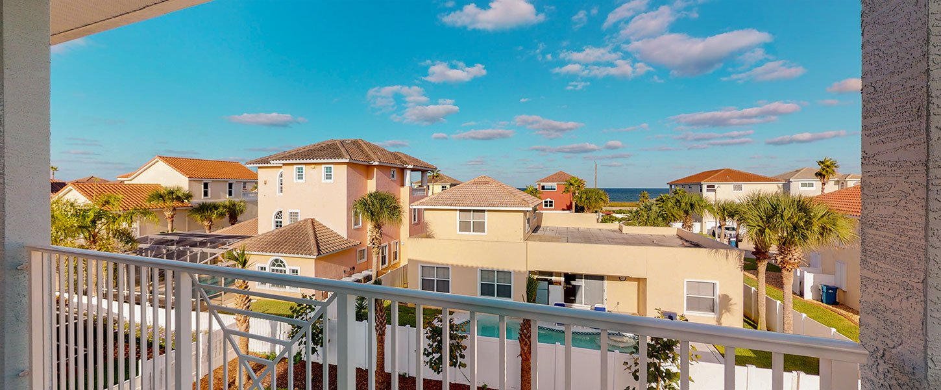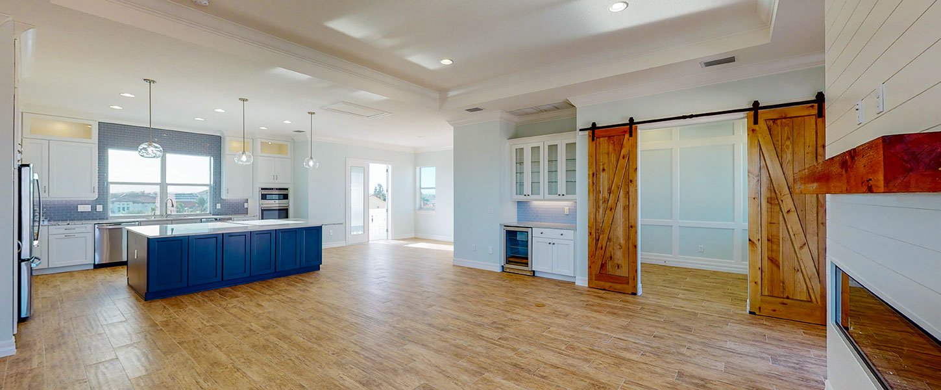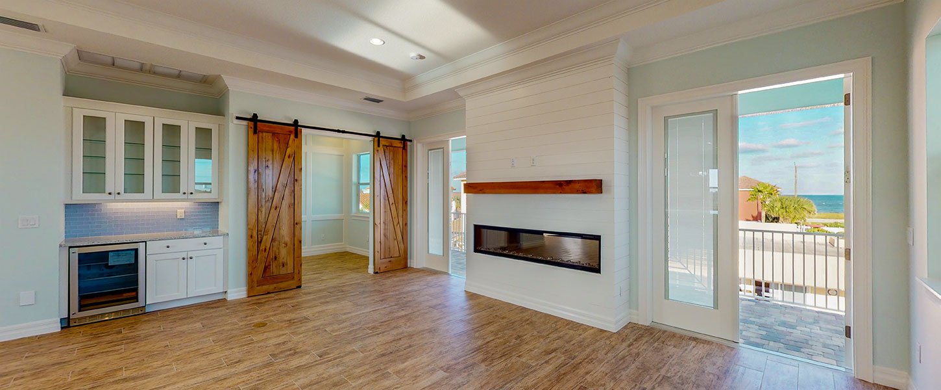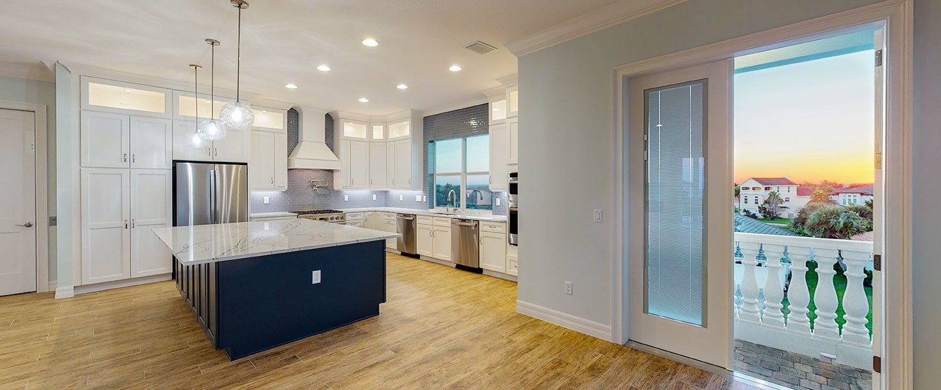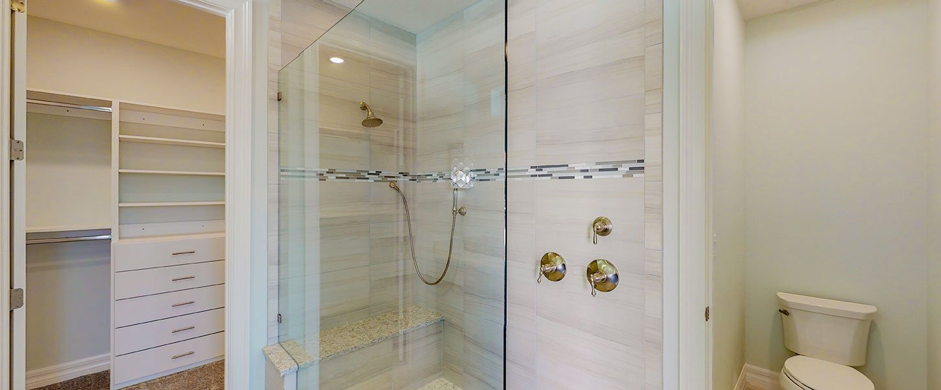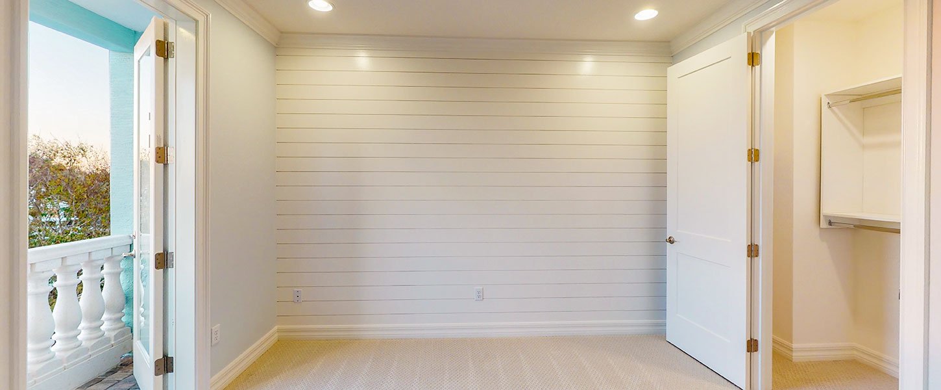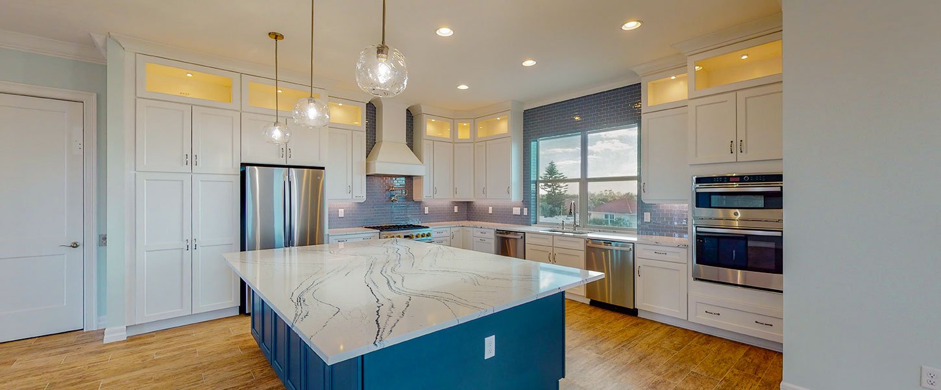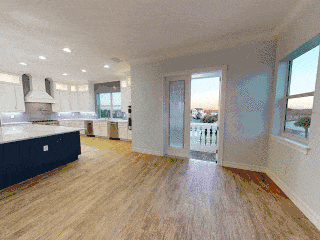4 Bed | 3 Full Bath | 1 Half Bath | 2,860 sqft
Video Tour
When you enter through the foyer of this custom home, you’ll be greeted by an open living space and bar. Large sliding glass doors lead out to the covered lanai, summer kitchen, and swimming pool. A pool bath is accessible from the inside and outdoors for convenience. A guest bedroom is also located on this level. From the foyer, you can choose to take the stairs or the elevator up to the second story, where you’ll find the rest of the bedrooms.
The master bedroom has access to a large balcony that overlooks the pool, and a guest bedroom to the front of the home has its own private balcony as well. The two guest bedrooms share a Jack-and-Jill bath, and the laundry room is located nearby. Make your way up to the third story to see what makes this home the true entertainer’s dream! An open, deluxe kitchen and oversized island provide all the space you need to cook for a crowd or host a holiday dinner party.
The kitchen is open to a spacious living and dining area, and the living room features a fireplace and a bar. An office space is located off the living room behind stylish barn doors. Guests can enjoy ocean views from the large balcony in the back of the home, or step from the dining room to the balcony in the front of the home to enjoy a drink and watch the sunset.

