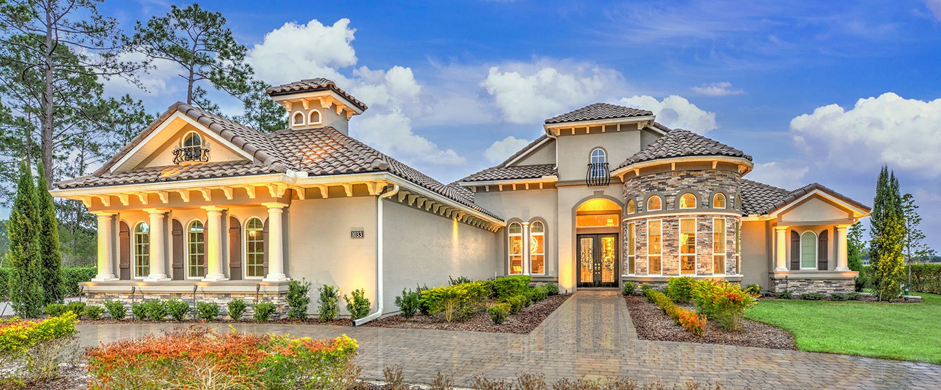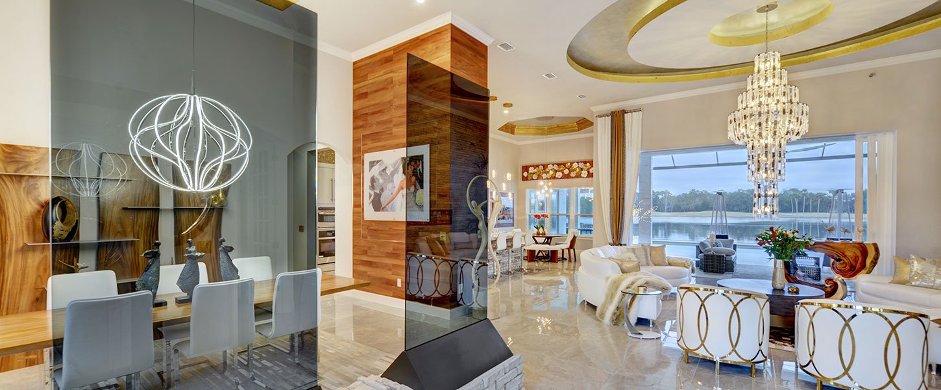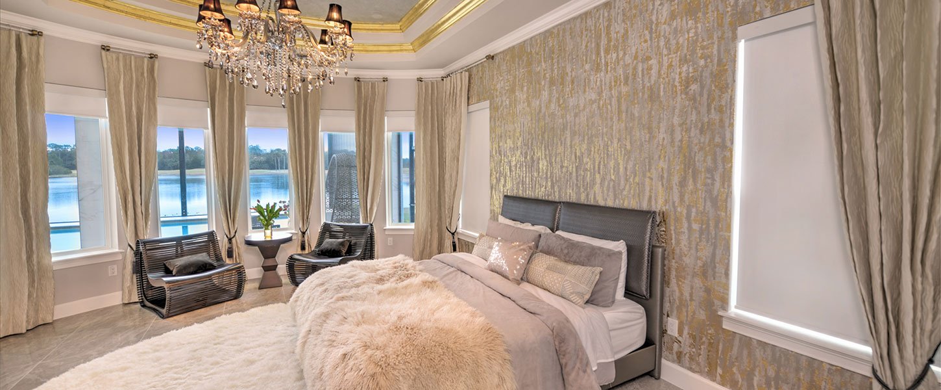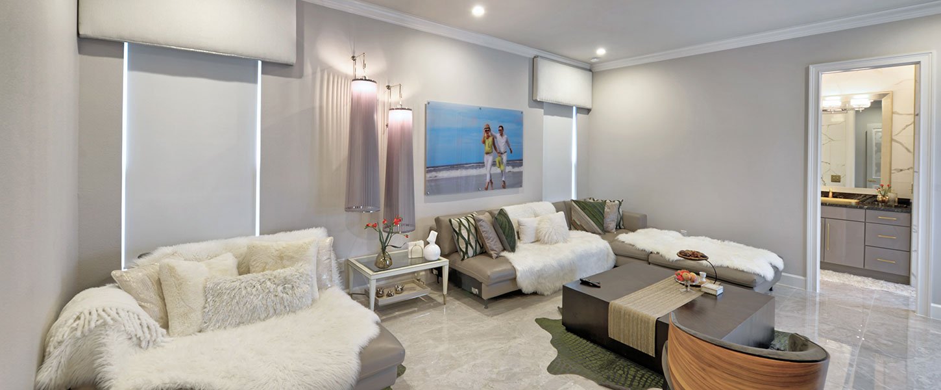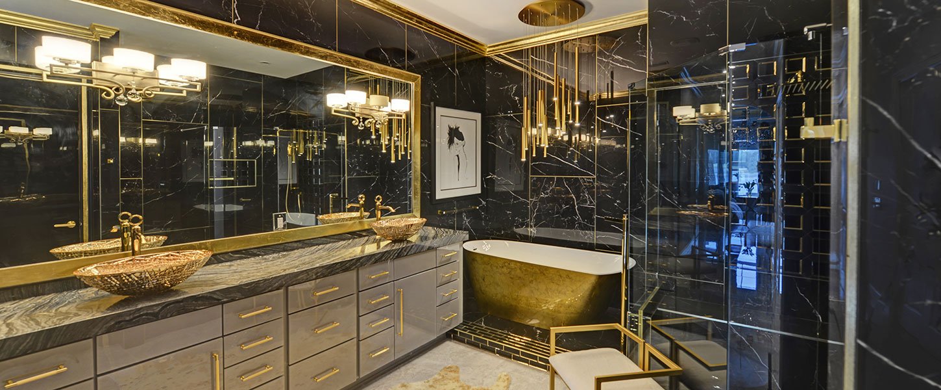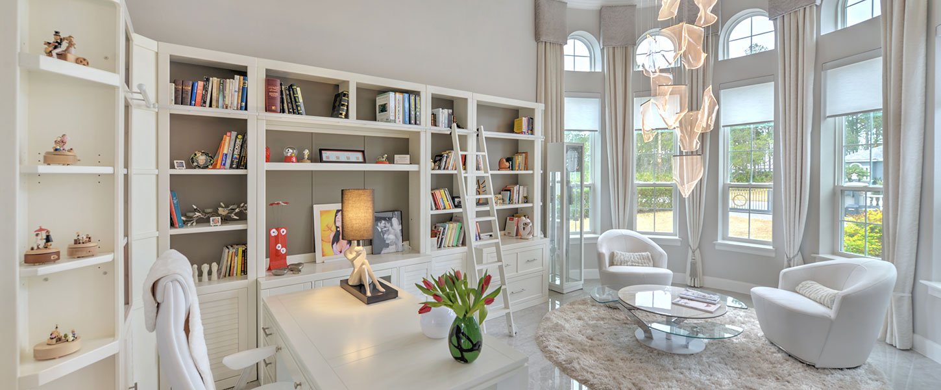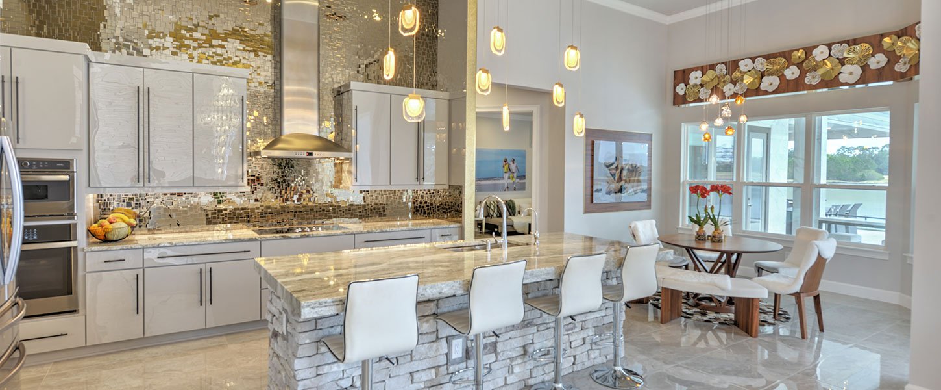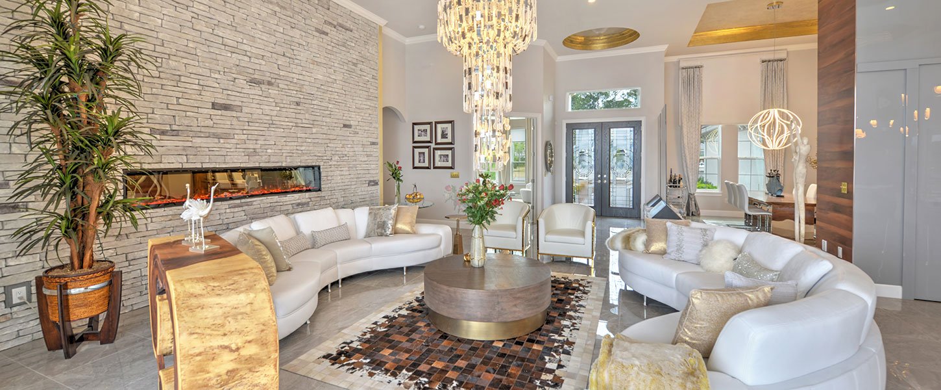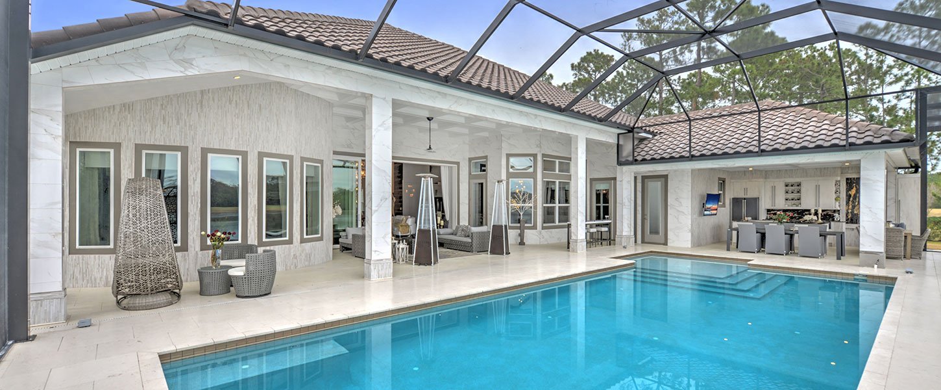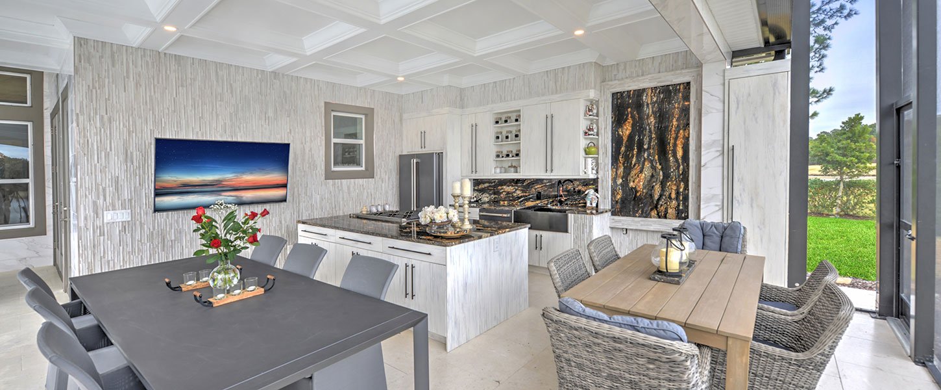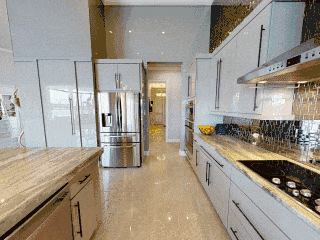3 Bed | 4 Bath | 3,536 sqft
Video Tour
Meticulous landscaping as well as an ornate fence with triple iron gates separates this home from the neighbors. Walk through the center gate and down the pavered walkway directly to the elegant double door entry, or drive in through one of the larger gates to the left or right of the home. The owners of this home have chosen a custom side-load garage, which adds to the unique curb appeal.
This custom Isabella floor plan features over 3,500 sqft. of luxury living space all on one level. You’ll be wowed when you enter through the inviting foyer with tall architectural tray ceilings. The deluxe kitchen and living room are located at the heart of this magnificent home. Plenty of natural light pours in from the nook and covered lanai.
The open floor plan and amazing outdoor space make this custom Isabella plan perfect for entertaining. The lanai is loaded with upgrades such as a giant custom pool and outdoor kitchen area that includes a full fridge, stove, dishwasher, television and plenty of seating for adults and kids.
The master suite features double walk-in closets in the private hallway that leads to a lavish master bath. The master bath has been upgraded to include both a walk-in shower and garden tub, and features convenient double vanities. Guests or children also enjoy plenty of privacy with en suite baths in both guest bedrooms as well as the game room.

